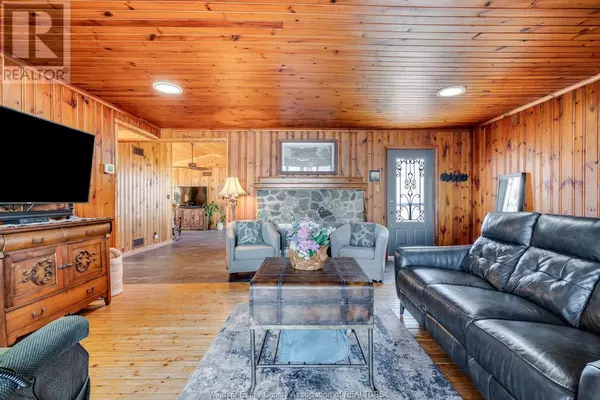
2 Beds
2 Baths
1,532 SqFt
2 Beds
2 Baths
1,532 SqFt
Key Details
Property Type Single Family Home
Sub Type Freehold
Listing Status Active
Purchase Type For Sale
Square Footage 1,532 sqft
Price per Sqft $508
MLS® Listing ID 24020664
Style Ranch
Bedrooms 2
Originating Board Windsor-Essex County Association of REALTORS®
Year Built 1946
Property Description
Location
Province ON
Rooms
Extra Room 1 Main level Measurements not available 3pc Bathroom
Extra Room 2 Main level Measurements not available 4pc Bathroom
Extra Room 3 Main level Measurements not available Bedroom
Extra Room 4 Main level Measurements not available Primary Bedroom
Extra Room 5 Main level Measurements not available Family room
Extra Room 6 Main level Measurements not available Laundry room
Interior
Heating Forced air, Furnace,
Cooling Central air conditioning
Flooring Hardwood
Fireplaces Type Insert
Exterior
Garage Yes
Waterfront Yes
View Y/N No
Private Pool No
Building
Story 1
Architectural Style Ranch
Others
Ownership Freehold

"My job is to find and attract mastery-based agents to the office, protect the culture, and make sure everyone is happy! "







