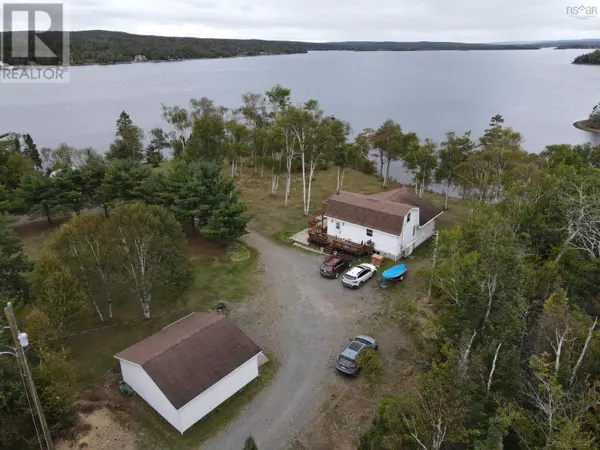
2 Beds
2 Baths
1,874 SqFt
2 Beds
2 Baths
1,874 SqFt
Key Details
Property Type Single Family Home
Sub Type Freehold
Listing Status Active
Purchase Type For Sale
Square Footage 1,874 sqft
Price per Sqft $319
Subdivision Albert Bridge
MLS® Listing ID 202423352
Bedrooms 2
Half Baths 1
Originating Board Nova Scotia Association of REALTORS®
Year Built 1991
Lot Size 1.986 Acres
Acres 86510.16
Property Description
Location
Province NS
Rooms
Extra Room 1 Second level 12.8x11.6+4x7.6 Primary Bedroom
Extra Room 2 Second level 3.4x5 Ensuite (# pieces 2-6)
Extra Room 3 Second level 8.9x9.6 Bedroom
Extra Room 4 Main level 15.4x15.11 Kitchen
Extra Room 5 Main level 19.4x31 Living room
Extra Room 6 Main level 4.10x8.6 Foyer
Interior
Cooling Heat Pump
Flooring Ceramic Tile, Laminate, Vinyl
Exterior
Parking Features Yes
Community Features School Bus
View Y/N Yes
View River view
Private Pool No
Building
Lot Description Partially landscaped
Story 2
Sewer Septic System
Others
Ownership Freehold

"My job is to find and attract mastery-based agents to the office, protect the culture, and make sure everyone is happy! "







