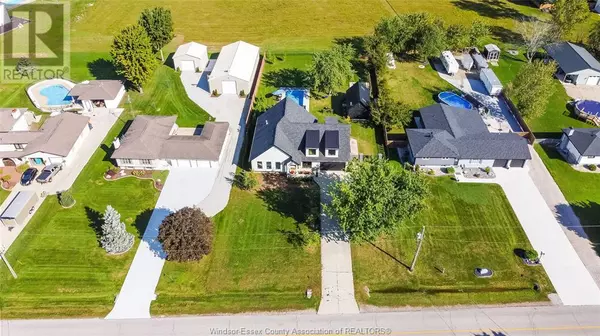
3 Beds
5 Baths
3 Beds
5 Baths
Key Details
Property Type Single Family Home
Sub Type Freehold
Listing Status Active
Purchase Type For Sale
MLS® Listing ID 24024182
Style 5 Level
Bedrooms 3
Half Baths 2
Originating Board Windsor-Essex County Association of REALTORS®
Year Built 2021
Property Description
Location
Province ON
Rooms
Extra Room 1 Second level Measurements not available 2pc Ensuite bath
Extra Room 2 Second level Measurements not available 5pc Bathroom
Extra Room 3 Second level Measurements not available Primary Bedroom
Extra Room 4 Third level Measurements not available Playroom
Extra Room 5 Third level Measurements not available 5pc Bathroom
Extra Room 6 Third level Measurements not available Bedroom
Interior
Heating Forced air, Furnace, Heat Recovery Ventilation (HRV),
Cooling Central air conditioning
Flooring Ceramic/Porcelain, Hardwood
Fireplaces Type Direct vent
Exterior
Garage Yes
Fence Fence
Waterfront No
View Y/N No
Private Pool Yes
Building
Lot Description Landscaped
Sewer Septic System
Architectural Style 5 Level
Others
Ownership Freehold

"My job is to find and attract mastery-based agents to the office, protect the culture, and make sure everyone is happy! "







