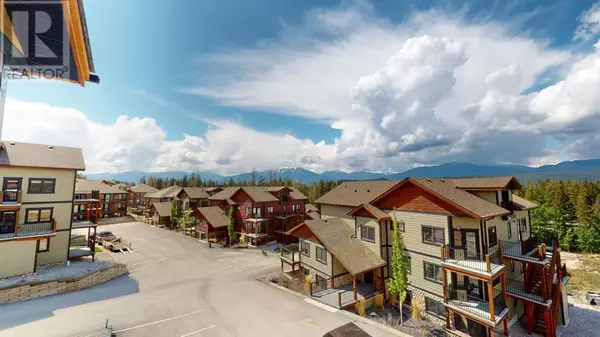
4 Beds
3 Baths
2,307 SqFt
4 Beds
3 Baths
2,307 SqFt
Key Details
Property Type Single Family Home
Sub Type Freehold
Listing Status Active
Purchase Type For Sale
Square Footage 2,307 sqft
Price per Sqft $246
Subdivision Radium Hot Springs
MLS® Listing ID 2470772
Style Split level entry
Bedrooms 4
Half Baths 1
Condo Fees $476/mo
Originating Board Association of Interior REALTORS®
Year Built 2022
Property Description
Location
Province BC
Zoning Recreational
Rooms
Extra Room 1 Second level 15'5'' x 11'1'' Family room
Extra Room 2 Main level 9'0'' x 8'8'' Laundry room
Extra Room 3 Main level Measurements not available 4pc Bathroom
Extra Room 4 Main level 6'0'' x 6'9'' Foyer
Extra Room 5 Main level 16'1'' x 13'1'' Bedroom
Extra Room 6 Main level 10'0'' x 10'8'' Kitchen
Interior
Heating Baseboard heaters, Heat Pump
Cooling Wall unit
Flooring Tile, Vinyl
Fireplaces Type Unknown
Exterior
Garage No
Community Features Rentals Allowed With Restrictions
View Y/N No
Roof Type Unknown
Private Pool No
Building
Sewer Municipal sewage system
Architectural Style Split level entry
Others
Ownership Freehold

"My job is to find and attract mastery-based agents to the office, protect the culture, and make sure everyone is happy! "







