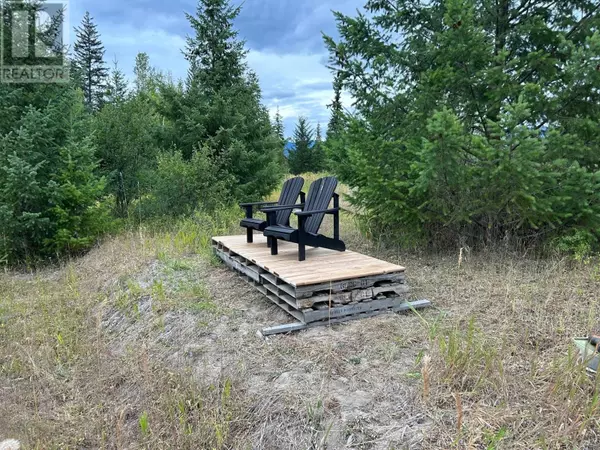
2 Beds
1 Bath
620 SqFt
2 Beds
1 Bath
620 SqFt
Key Details
Property Type Single Family Home
Sub Type Freehold
Listing Status Active
Purchase Type For Sale
Square Footage 620 sqft
Price per Sqft $1,064
Subdivision Chase
MLS® Listing ID 180350
Style Ranch
Bedrooms 2
Originating Board Association of Interior REALTORS®
Year Built 2018
Lot Size 19.790 Acres
Acres 862052.4
Property Description
Location
Province BC
Zoning Unknown
Rooms
Extra Room 1 Main level 9'0'' x 12'0'' Primary Bedroom
Extra Room 2 Main level 11'0'' x 12'0'' Kitchen
Extra Room 3 Main level 8'0'' x 12'0'' Living room
Extra Room 4 Main level 7'0'' x 7'0'' Bedroom
Extra Room 5 Main level Measurements not available 4pc Bathroom
Interior
Heating Forced air
Cooling Central air conditioning
Flooring Mixed Flooring
Fireplaces Type Unknown
Exterior
Garage No
Community Features Rural Setting
Waterfront No
View Y/N No
Roof Type Unknown
Private Pool No
Building
Lot Description Wooded area
Architectural Style Ranch
Others
Ownership Freehold

"My job is to find and attract mastery-based agents to the office, protect the culture, and make sure everyone is happy! "







