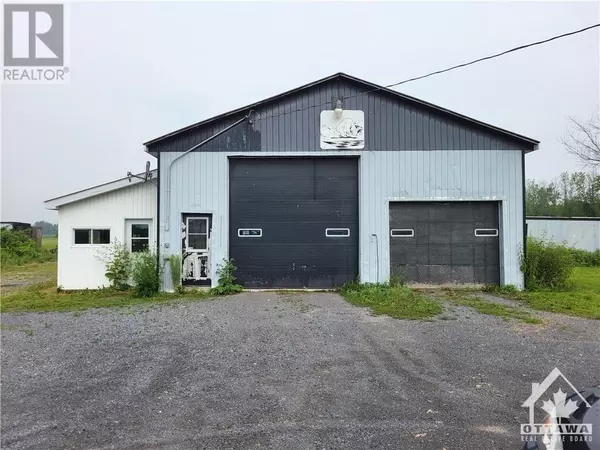
3 Beds
2 Baths
3 Beds
2 Baths
Key Details
Property Type Single Family Home
Sub Type Freehold
Listing Status Active
Purchase Type For Sale
Subdivision Apple Hill
MLS® Listing ID 1421094
Bedrooms 3
Half Baths 1
Originating Board Ottawa Real Estate Board
Property Description
Location
Province ON
Rooms
Extra Room 1 Second level 12'0\" x 11'5\" Bedroom
Extra Room 2 Second level 12'0\" x 11'4\" Bedroom
Extra Room 3 Second level 6'6\" x 8'7\" 4pc Bathroom
Extra Room 4 Main level 19'10\" x 11'3\" Kitchen
Extra Room 5 Main level 12'11\" x 11'2\" Dining room
Extra Room 6 Main level 23'8\" x 11'5\" Living room
Interior
Heating Forced air
Cooling Wall unit
Flooring Mixed Flooring, Hardwood, Vinyl
Fireplaces Number 1
Exterior
Garage Yes
Waterfront No
View Y/N No
Total Parking Spaces 40
Private Pool No
Building
Story 2
Sewer Septic System
Others
Ownership Freehold

"My job is to find and attract mastery-based agents to the office, protect the culture, and make sure everyone is happy! "







