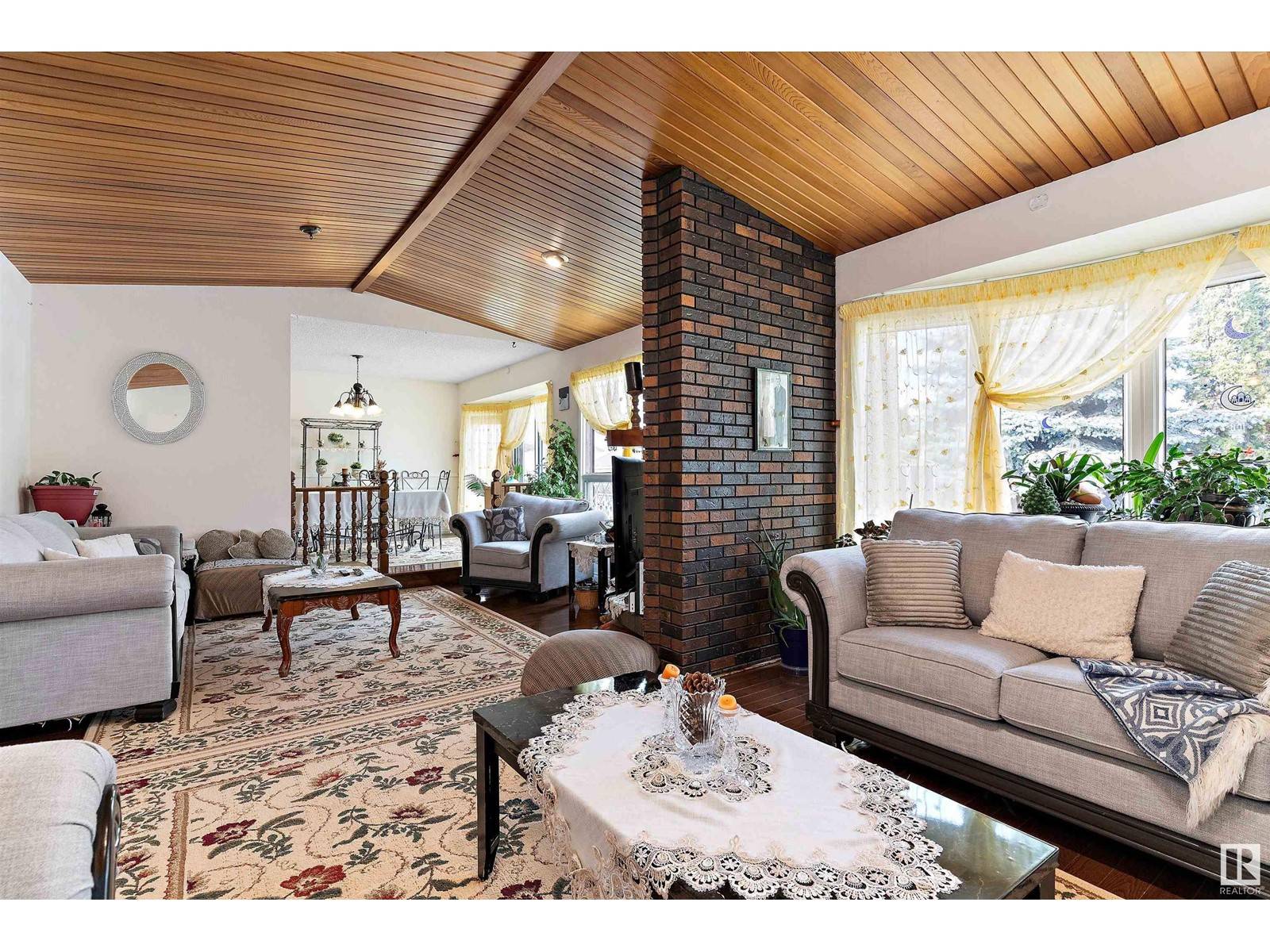5 Beds
3 Baths
1,678 SqFt
5 Beds
3 Baths
1,678 SqFt
Key Details
Property Type Single Family Home
Sub Type Freehold
Listing Status Active
Purchase Type For Sale
Square Footage 1,678 sqft
Price per Sqft $285
Subdivision Carlisle
MLS® Listing ID E4431207
Style Bungalow
Bedrooms 5
Year Built 1981
Lot Size 6,498 Sqft
Acres 0.1491874
Property Sub-Type Freehold
Source REALTORS® Association of Edmonton
Property Description
Location
Province AB
Rooms
Kitchen 1.0
Extra Room 1 Basement Measurements not available Bedroom 4
Extra Room 2 Basement Measurements not available Bedroom 5
Extra Room 3 Basement Measurements not available Second Kitchen
Extra Room 4 Basement Measurements not available Laundry room
Extra Room 5 Main level Measurements not available Living room
Extra Room 6 Main level Measurements not available Dining room
Interior
Heating Forced air
Cooling Window air conditioner
Exterior
Parking Features Yes
Fence Fence
View Y/N No
Private Pool No
Building
Story 1
Architectural Style Bungalow
Others
Ownership Freehold
"My job is to find and attract mastery-based agents to the office, protect the culture, and make sure everyone is happy! "







