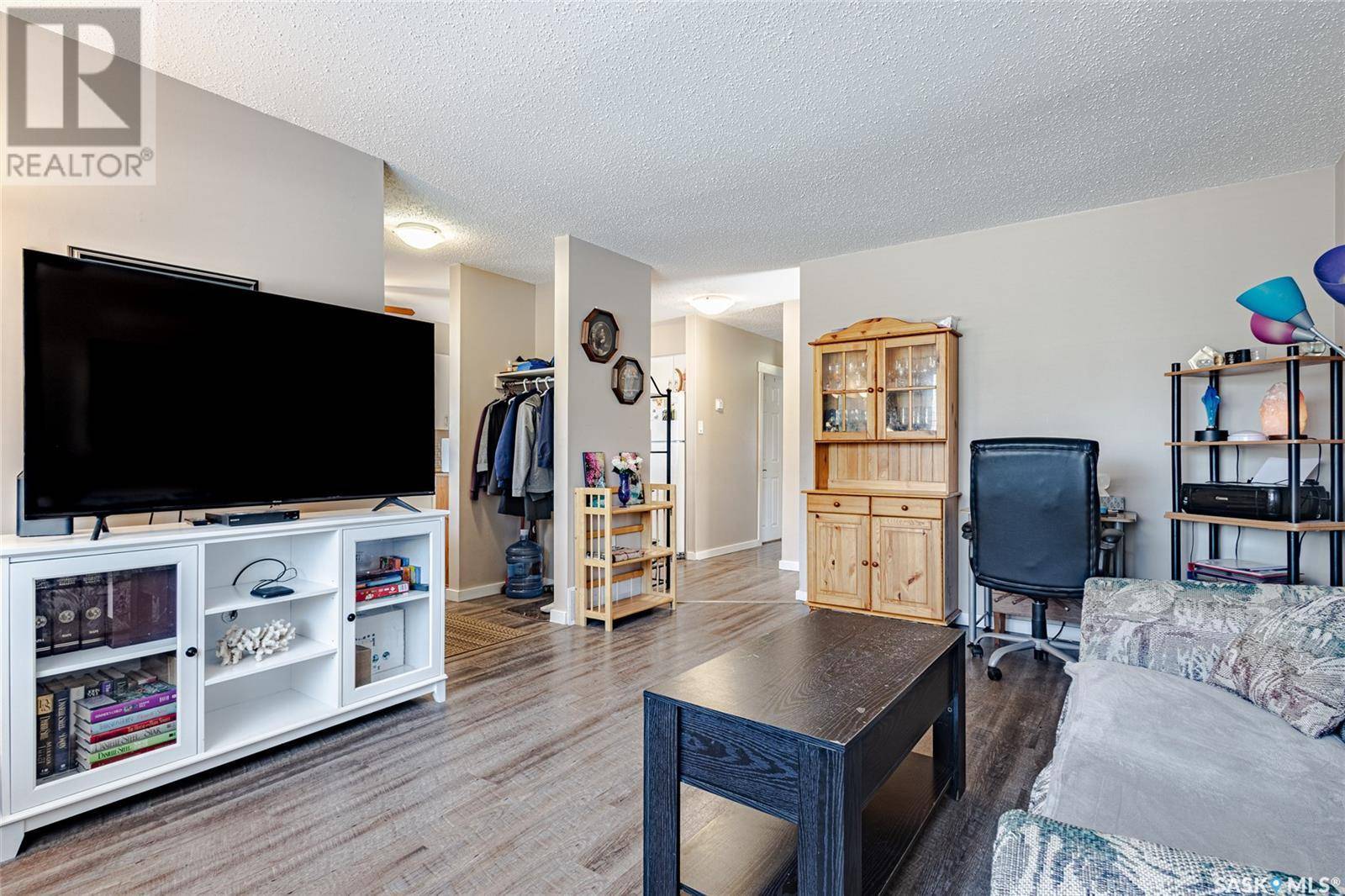6 Beds
2 Baths
1,984 SqFt
6 Beds
2 Baths
1,984 SqFt
Key Details
Property Type Single Family Home
Sub Type Freehold
Listing Status Active
Purchase Type For Sale
Square Footage 1,984 sqft
Price per Sqft $251
Subdivision Eastview Sa
MLS® Listing ID SK005659
Style Bungalow
Bedrooms 6
Year Built 1966
Lot Size 6,547 Sqft
Acres 6547.0
Property Sub-Type Freehold
Source Saskatchewan REALTORS® Association
Property Description
Location
Province SK
Rooms
Kitchen 2.0
Extra Room 1 Main level 11 ft , 3 in X 7 ft , 2 in Kitchen
Extra Room 2 Main level 7 ft , 5 in X 7 ft , 3 in Dining room
Extra Room 3 Main level 16 ft , 8 in X 12 ft Living room
Extra Room 4 Main level Measurements not available 4pc Bathroom
Extra Room 5 Main level 9 ft , 8 in X 8 ft , 6 in Bedroom
Extra Room 6 Main level 9 ft , 8 in X 9 ft , 5 in Bedroom
Interior
Heating Forced air,
Exterior
Parking Features No
Fence Fence
View Y/N No
Private Pool No
Building
Lot Description Lawn
Story 1
Architectural Style Bungalow
Others
Ownership Freehold
"My job is to find and attract mastery-based agents to the office, protect the culture, and make sure everyone is happy! "







