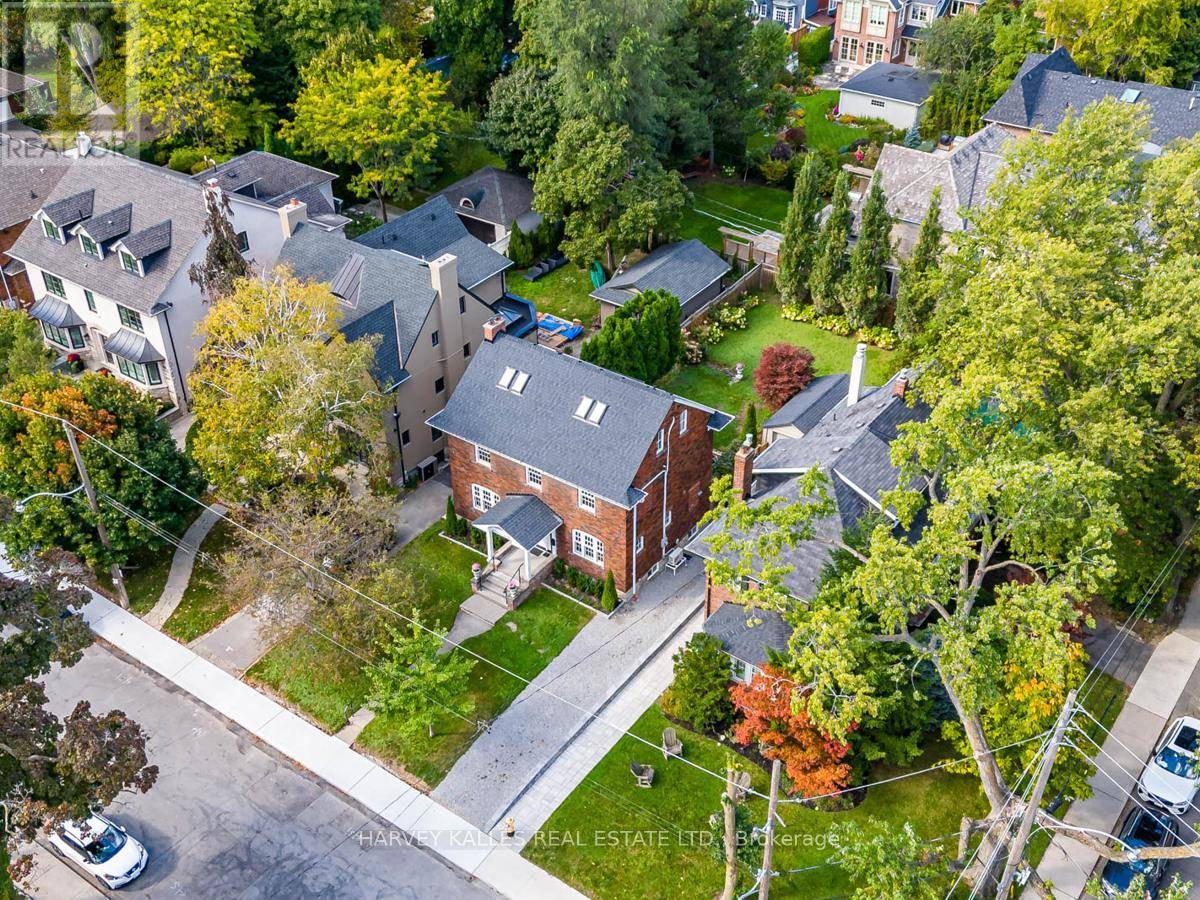5 Beds
3 Baths
2,000 SqFt
5 Beds
3 Baths
2,000 SqFt
Key Details
Property Type Single Family Home
Sub Type Freehold
Listing Status Active
Purchase Type For Rent
Square Footage 2,000 sqft
Subdivision Lawrence Park South
MLS® Listing ID C12199928
Bedrooms 5
Property Sub-Type Freehold
Source Toronto Regional Real Estate Board
Property Description
Location
Province ON
Rooms
Kitchen 1.0
Extra Room 1 Second level 4.17 m X 3.68 m Primary Bedroom
Extra Room 2 Second level 3.05 m X 4.47 m Bedroom 2
Extra Room 3 Second level 3.81 m X 3.89 m Bedroom 3
Extra Room 4 Third level 4.29 m X 4.47 m Bedroom 4
Extra Room 5 Third level 2.44 m X 5.59 m Bedroom 5
Extra Room 6 Basement 3.12 m X 2.06 m Laundry room
Interior
Heating Radiant heat
Cooling Wall unit
Flooring Hardwood, Tile, Wood
Exterior
Parking Features Yes
Fence Fenced yard
View Y/N No
Total Parking Spaces 3
Private Pool No
Building
Story 3
Sewer Sanitary sewer
Others
Ownership Freehold
Acceptable Financing Monthly
Listing Terms Monthly
"My job is to find and attract mastery-based agents to the office, protect the culture, and make sure everyone is happy! "







