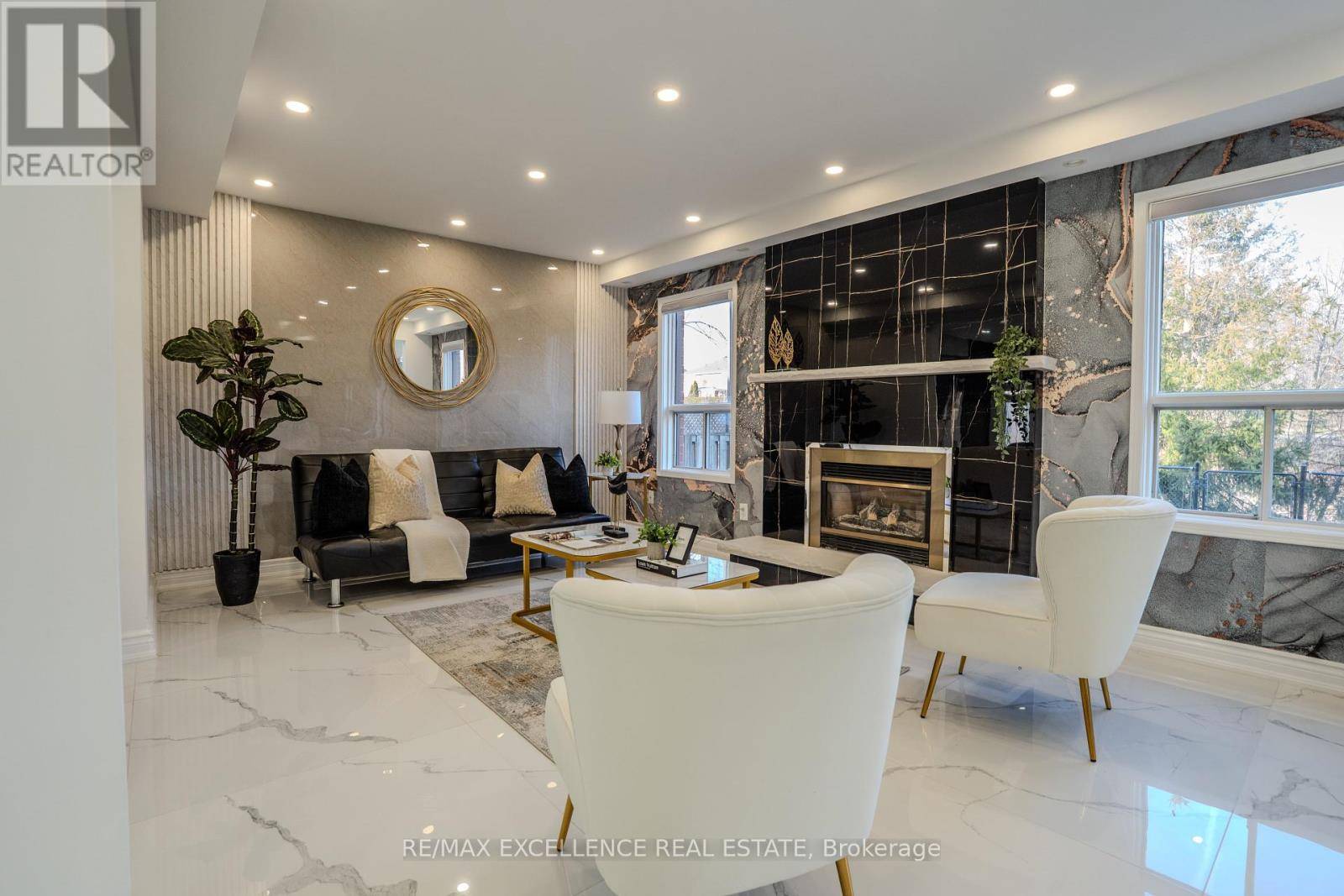6 Beds
4 Baths
2,500 SqFt
6 Beds
4 Baths
2,500 SqFt
OPEN HOUSE
Sat Jun 14, 2:00pm - 4:00pm
Key Details
Property Type Single Family Home
Sub Type Freehold
Listing Status Active
Purchase Type For Sale
Square Footage 2,500 sqft
Price per Sqft $599
Subdivision Lisgar
MLS® Listing ID W12206429
Bedrooms 6
Half Baths 1
Property Sub-Type Freehold
Source Toronto Regional Real Estate Board
Property Description
Location
Province ON
Rooms
Kitchen 1.0
Extra Room 1 Second level Measurements not available Primary Bedroom
Extra Room 2 Second level Measurements not available Bedroom 2
Extra Room 3 Second level Measurements not available Bedroom 3
Extra Room 4 Second level Measurements not available Bedroom 4
Extra Room 5 Basement Measurements not available Bedroom 2
Extra Room 6 Basement Measurements not available Living room
Interior
Heating Forced air
Cooling Central air conditioning
Flooring Porcelain Tile
Exterior
Parking Features Yes
Community Features School Bus
View Y/N Yes
View View
Total Parking Spaces 4
Private Pool No
Building
Story 2
Sewer Sanitary sewer
Others
Ownership Freehold
"My job is to find and attract mastery-based agents to the office, protect the culture, and make sure everyone is happy! "







