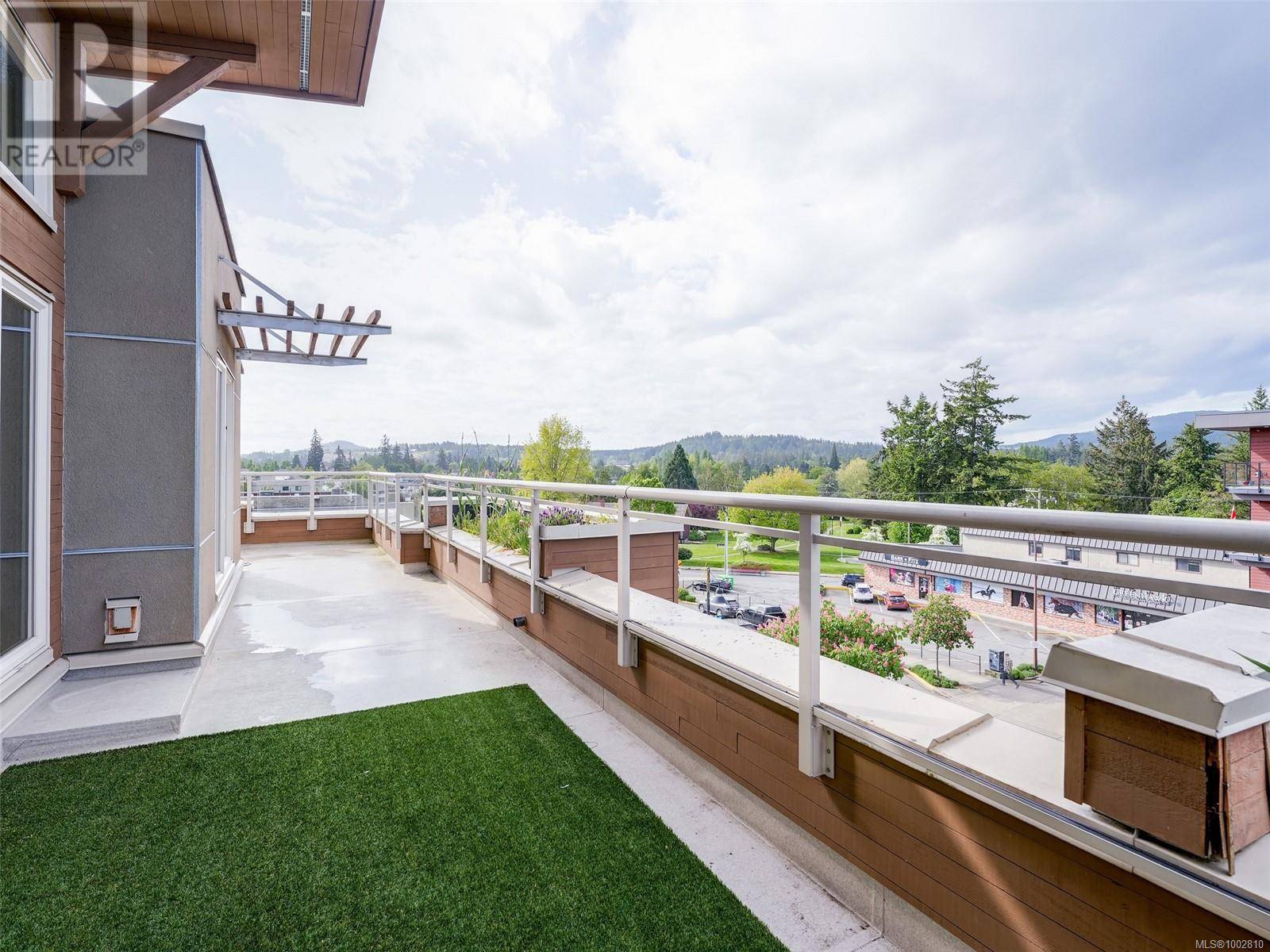2 Beds
2 Baths
904 SqFt
2 Beds
2 Baths
904 SqFt
Key Details
Property Type Single Family Home, Condo
Sub Type Strata
Listing Status Active
Purchase Type For Sale
Square Footage 904 sqft
Price per Sqft $824
Subdivision Brentwood Bay
MLS® Listing ID 1002810
Style Contemporary
Bedrooms 2
Condo Fees $517/mo
Year Built 2012
Lot Size 853 Sqft
Acres 853.0
Property Sub-Type Strata
Source Victoria Real Estate Board
Property Description
Location
Province BC
Zoning Multi-Family
Rooms
Kitchen 1.0
Extra Room 1 Main level 11'9 x 9'6 Bedroom
Extra Room 2 Main level 4-Piece Bathroom
Extra Room 3 Main level 12'3 x 8'3 Kitchen
Extra Room 4 Main level 3-Piece Ensuite
Extra Room 5 Main level 14'7 x 11'5 Primary Bedroom
Extra Room 6 Main level 15'7 x 12'2 Living room
Interior
Heating Baseboard heaters,
Cooling None
Exterior
Parking Features Yes
Community Features Pets Allowed With Restrictions, Family Oriented
View Y/N Yes
View Mountain view, Valley view
Total Parking Spaces 1
Private Pool No
Building
Architectural Style Contemporary
Others
Ownership Strata
Acceptable Financing Monthly
Listing Terms Monthly
Virtual Tour https://www.vimeo.com/1082681893
"My job is to find and attract mastery-based agents to the office, protect the culture, and make sure everyone is happy! "







