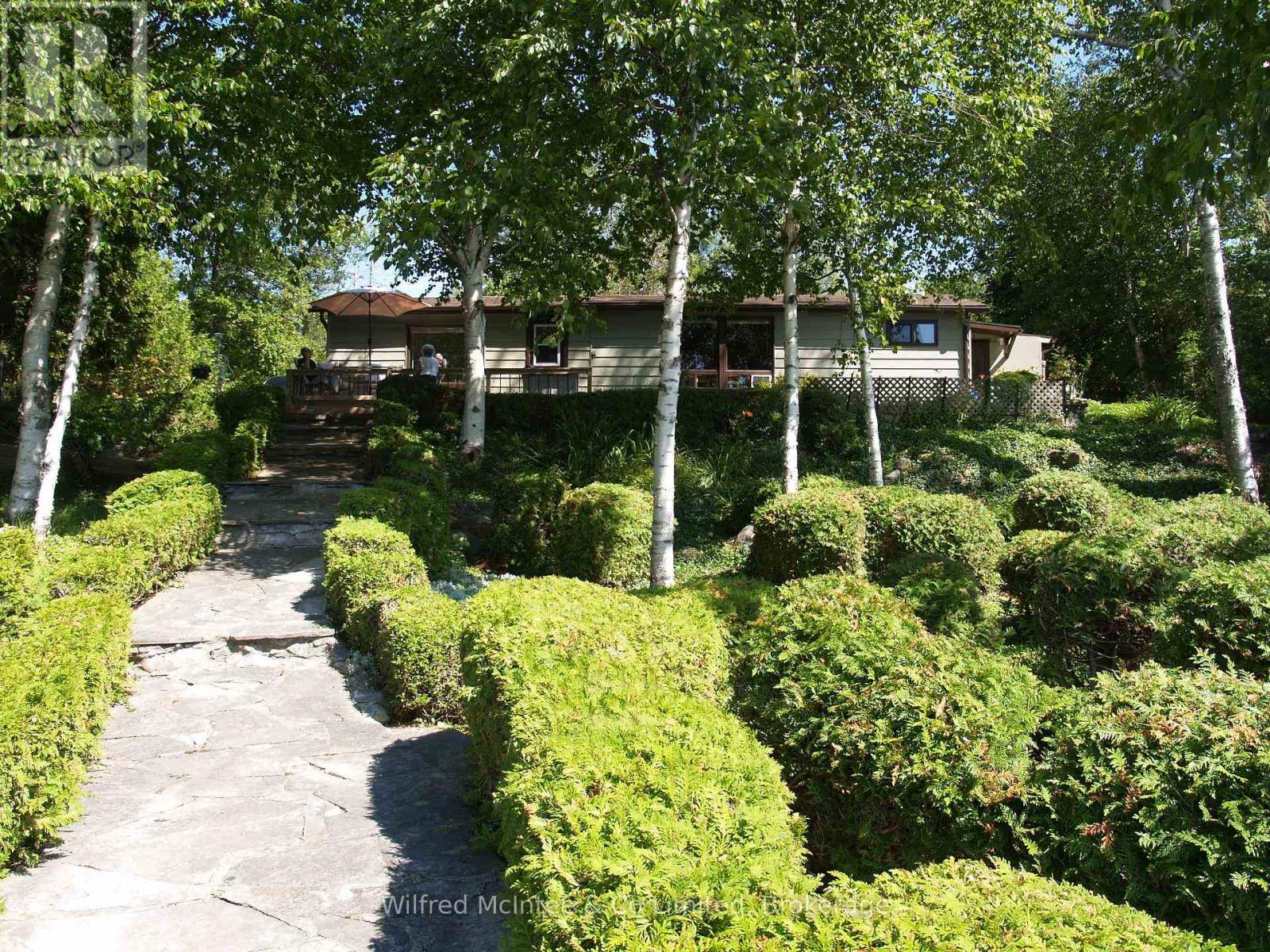3 Beds
1 Bath
700 SqFt
3 Beds
1 Bath
700 SqFt
OPEN HOUSE
Sat Jul 19, 1:00pm - 2:30pm
Key Details
Property Type Single Family Home
Sub Type Freehold
Listing Status Active
Purchase Type For Sale
Square Footage 700 sqft
Price per Sqft $442
Subdivision Native Leased Lands
MLS® Listing ID X12280096
Style Bungalow
Bedrooms 3
Property Sub-Type Freehold
Source OnePoint Association of REALTORS®
Property Description
Location
Province ON
Lake Name Lake Huron
Rooms
Kitchen 1.0
Extra Room 1 Main level 4.57 m X 3 m Living room
Extra Room 2 Main level 3.93 m X 3 m Kitchen
Extra Room 3 Main level 5.12 m X 2.9 m Dining room
Extra Room 4 Main level 3.87 m X 2.47 m Primary Bedroom
Extra Room 5 Main level 2.83 m X 1.86 m Bedroom 2
Extra Room 6 Main level 2.9 m X 2.5 m Bedroom 3
Interior
Heating Baseboard heaters
Cooling Window air conditioner
Exterior
Parking Features No
View Y/N Yes
View Lake view, Direct Water View
Total Parking Spaces 4
Private Pool No
Building
Lot Description Landscaped
Story 1
Sewer Septic System
Water Lake Huron
Architectural Style Bungalow
Others
Ownership Freehold
"My job is to find and attract mastery-based agents to the office, protect the culture, and make sure everyone is happy! "







