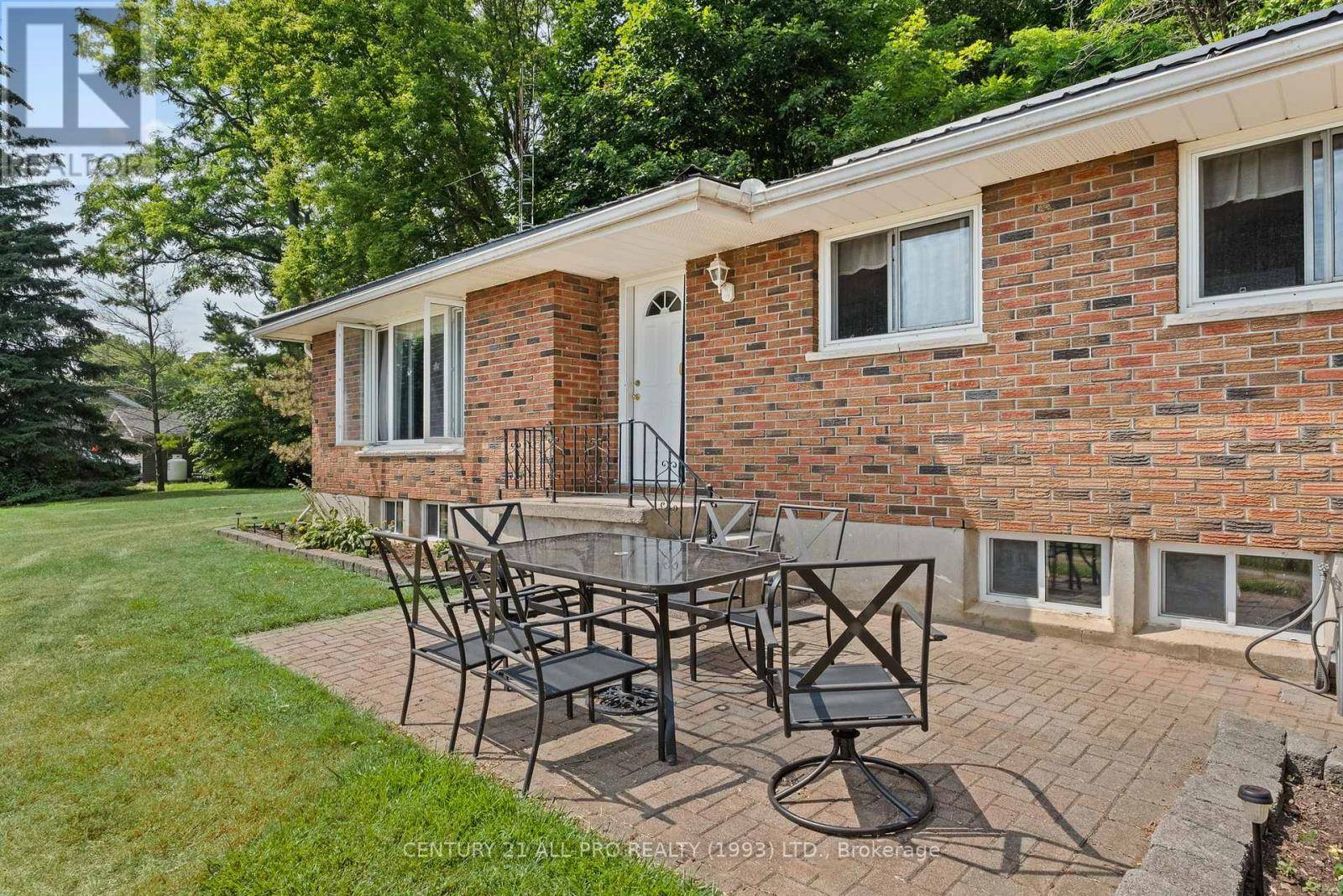3 Beds
2 Baths
1,100 SqFt
3 Beds
2 Baths
1,100 SqFt
Key Details
Property Type Single Family Home
Sub Type Freehold
Listing Status Active
Purchase Type For Sale
Square Footage 1,100 sqft
Price per Sqft $659
Subdivision Rural Alnwick/Haldimand
MLS® Listing ID X12284796
Style Raised bungalow
Bedrooms 3
Half Baths 1
Property Sub-Type Freehold
Source Central Lakes Association of REALTORS®
Property Description
Location
Province ON
Rooms
Kitchen 1.0
Extra Room 1 Basement 8.6 m X 3.38 m Recreational, Games room
Extra Room 2 Basement 0.97 m X 2.17 m Bathroom
Extra Room 3 Basement 4.18 m X 2.5 m Laundry room
Extra Room 4 Basement 3.93 m X 2.38 m Office
Extra Room 5 Main level 6.198 m X 4.145 m Living room
Extra Room 6 Main level 3.78 m X 2.41 m Kitchen
Interior
Heating Forced air
Cooling Central air conditioning
Exterior
Parking Features Yes
View Y/N No
Total Parking Spaces 6
Private Pool No
Building
Story 1
Sewer Septic System
Architectural Style Raised bungalow
Others
Ownership Freehold
"My job is to find and attract mastery-based agents to the office, protect the culture, and make sure everyone is happy! "







